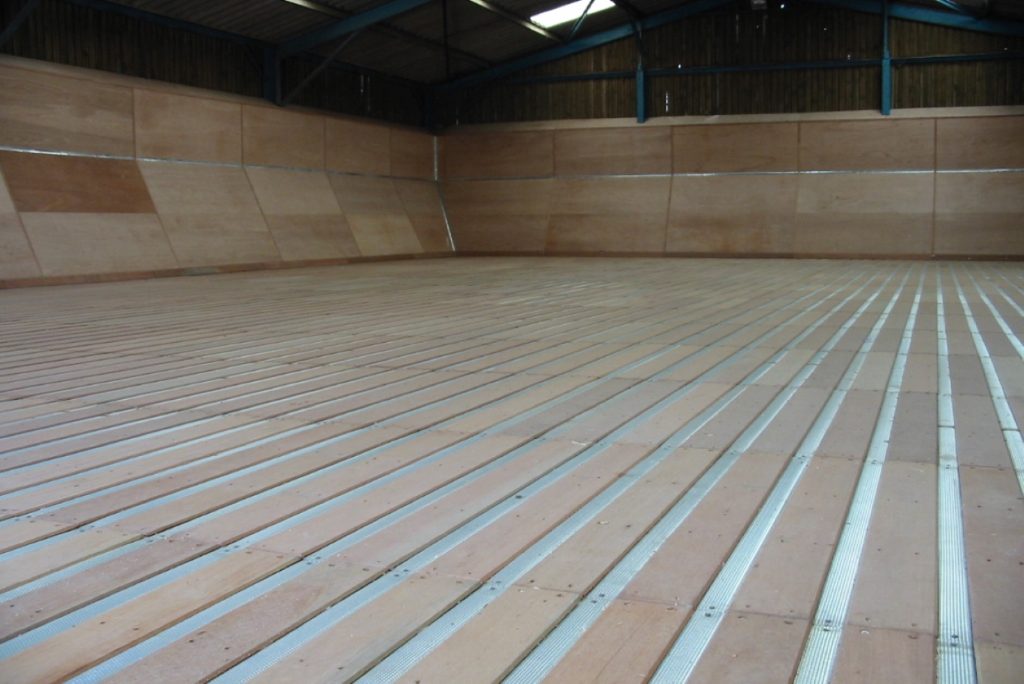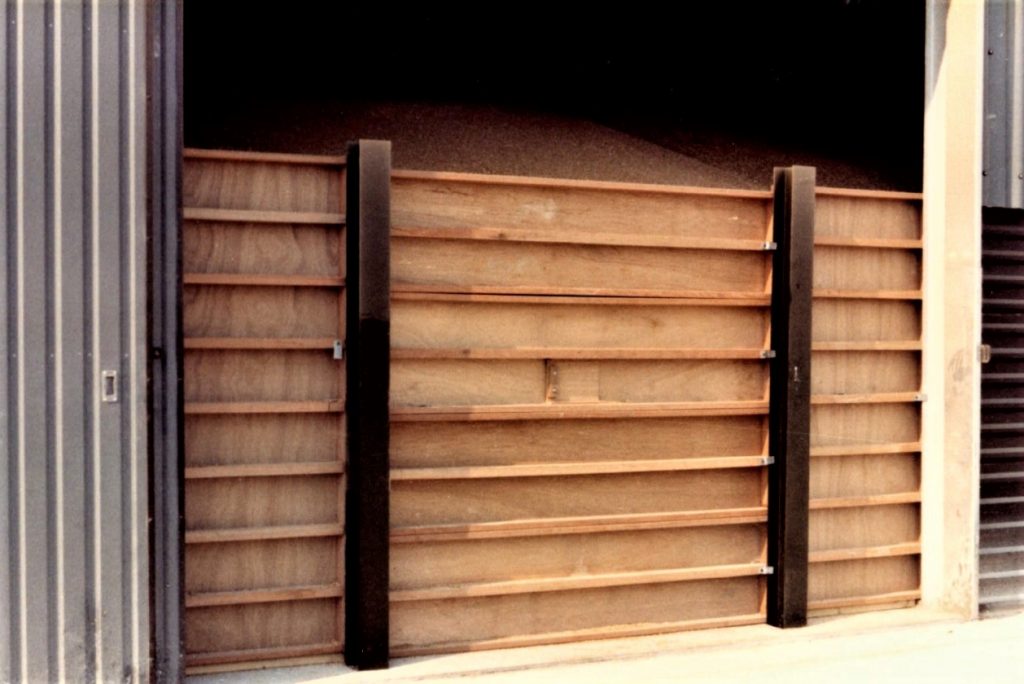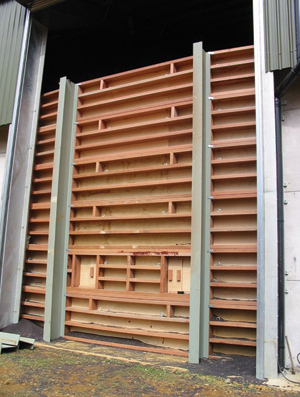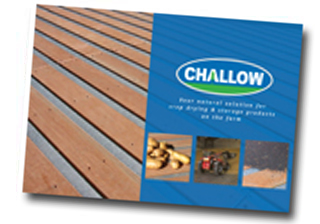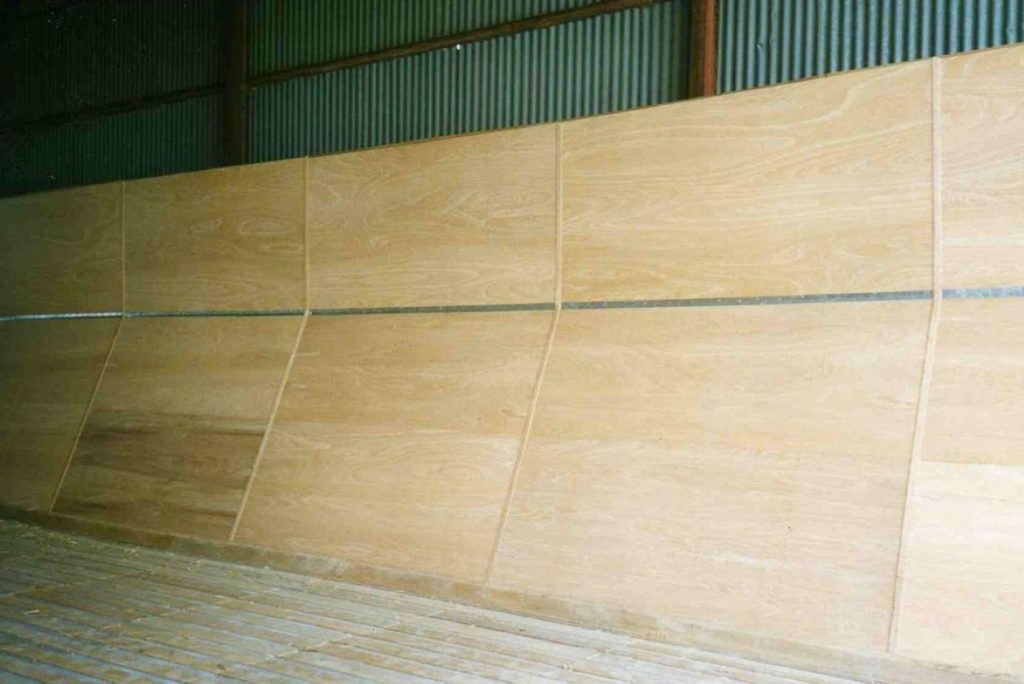
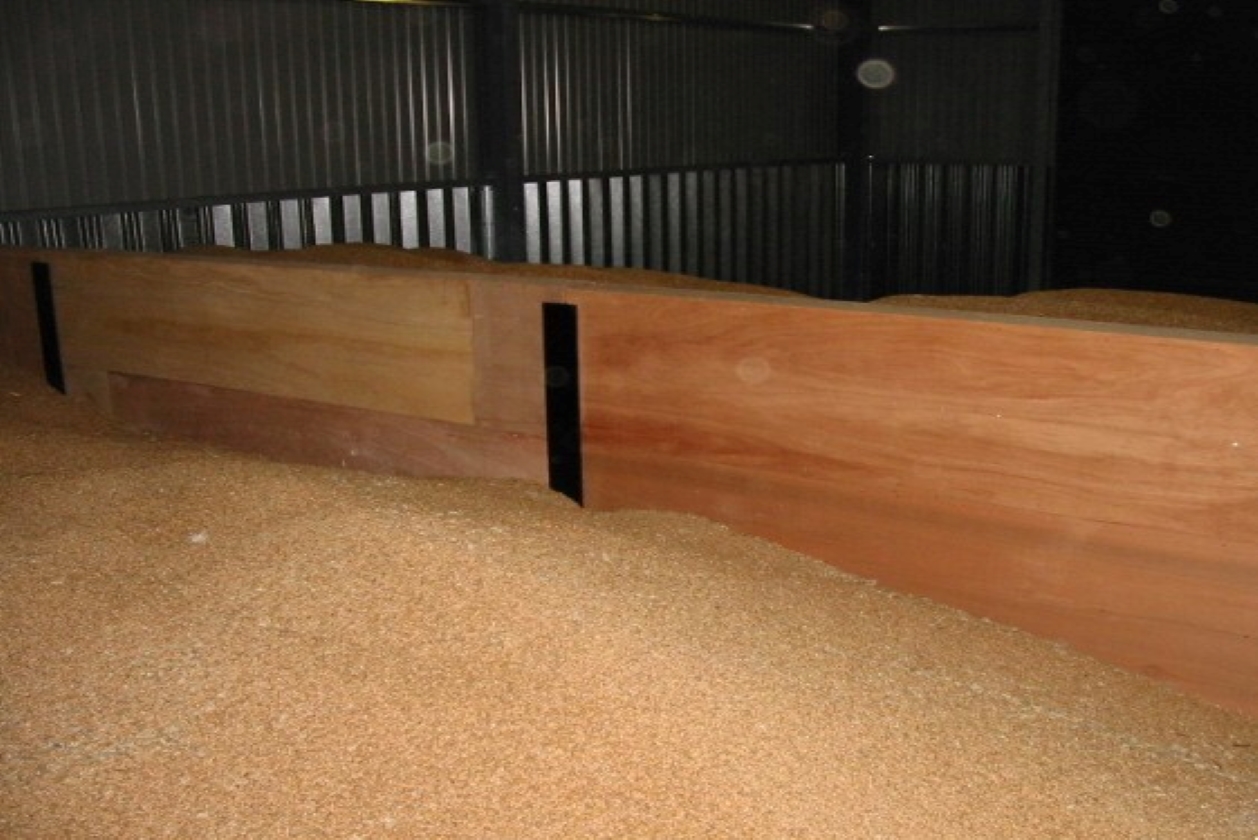
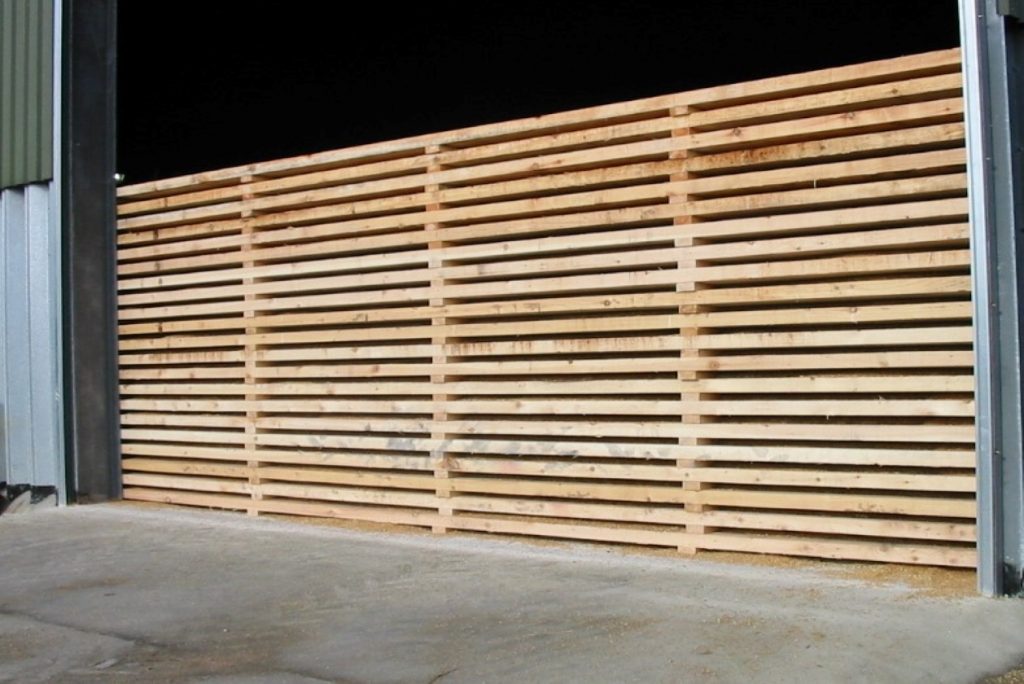
Perimeter Shedder Walling
Shedder walling is ideal for converting existing buildings that have suitable concrete floors but are without adequate load bearing walls. Walling consists of timber frames that are bracketed to the existing concrete floor and clad with tongue and groove plywood.
Shedder walling can be integrated with a drying floor and main air duct to provide a custom made drying system, or installed separately to provide additional storage capacity. Double sided walls are available where required.
Storage heights available up to a maximum of 3600mm level fill.
Dividing Walls
These walls are designed for the separation of crops within a store. Uses hardwood framed panels, clad on both sides with plywood and set between supporting steelwork.
Panels supplied with lifting brackets and pressure release slides to remove the crop.
Storage heights available up to a maximum of 4000mm surcharged fill.
Doorway Boards
Designed to close door openings up to 6000mm wide, without the need for intermediate supports.
Consists of softwood boards with packers attached; these are placed above each other to achieve the required storage height.
Storage heights available up to a maximum of 3600mm level fill.
Doorway Panels
Designed to close door openings up to 6000mm wide. Uses hardwood framed panels clad on one side with plywood, supported with one or two intermediate steel supports in sockets (depending on storage height required).
Panels supplied with lifting brackets and pressure release slides to remove the crop.
Storage heights available up to a maximum of 4000mm surcharged fill.
Click here to view the Challow Crop Drying & Storage brochure.

